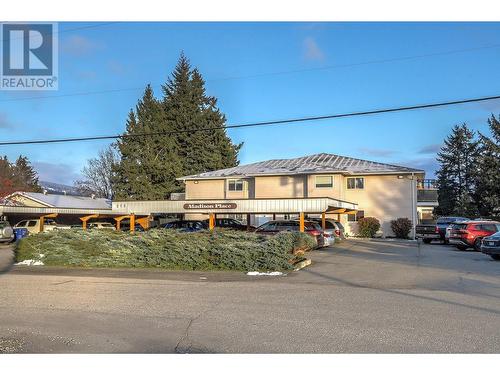



RE/MAX Vernon | Phone: (250) 550-7135




RE/MAX Vernon | Phone: (250) 550-7135

Phone: 250-503-3759
Mobile: 250-309-4092

5603 27th Street
Vernon
V1T 8Z5
| Neighbourhood: | Enderby / Grindrod |
| No. of Parking Spaces: | 1 |
| Built in: | 1994 |
| Bedrooms: | 2 |
| Bathrooms (Total): | 1 |
| Amenities Nearby: | Park , Shopping |
| Community Features: | Adult Oriented , Seniors Oriented |
| Ownership Type: | Strata |
| Parking Type: | Covered |
| Property Type: | Single Family |
| Sewer: | Municipal sewage system |
| Storage Type: | Storage , Locker |
| Zoning Type: | Unknown |
| Architectural Style: | Other |
| Building Type: | Apartment |
| Cooling Type: | Wall unit |
| Exterior Finish: | Vinyl siding |
| Flooring Type : | Laminate , Vinyl |
| Heating Fuel: | Electric |
| Heating Type: | Baseboard heaters |