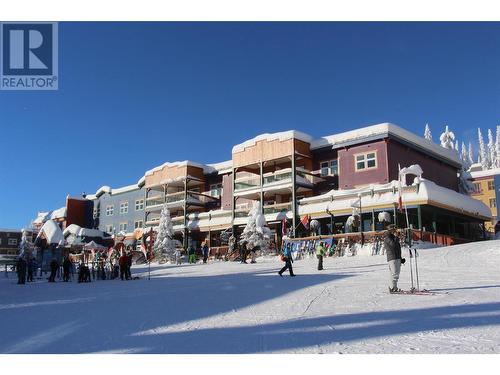



RE/MAX Vernon | Phone: (250) 549-4161




RE/MAX Vernon | Phone: (250) 549-4161

Phone: 250-503-3759
Mobile: 250-309-4092

5603 27th Street
Vernon
V1T 8Z5
| Neighbourhood: | Silver Star |
| No. of Parking Spaces: | 1 |
| Built in: | 1985 |
| Bedrooms: | 1 |
| Bathrooms (Total): | 1 |
| Access Type: | Easy access |
| Amenities Nearby: | Park , Recreation , Shopping , Ski area |
| Features: | Cul-de-sac , [] |
| Maintenance Fee Type: | Cable TV , [] , Hydro , Heat , Insurance , [] , Property Management , Other, See Remarks , [] , [] , Waste Removal , Water |
| Ownership Type: | Leasehold |
| Parking Type: | Stall |
| Property Type: | Single Family |
| Road Type: | Cul de sac |
| Sewer: | Municipal sewage system |
| View Type: | Mountain view |
| Zoning Type: | Unknown |
| Amenities: | Whirlpool |
| Appliances: | Refrigerator , Range - Electric , Microwave , Oven - Built-In |
| Architectural Style: | Other |
| Building Type: | Apartment |
| Exterior Finish: | Wood siding |
| Fire Protection: | Sprinkler System-Fire , [] |
| Flooring Type : | Carpeted , Ceramic Tile |
| Heating Fuel: | Electric |
| Heating Type: | Baseboard heaters |
| Roof Material: | Roof Material |
| Roof Style: | Unknown |