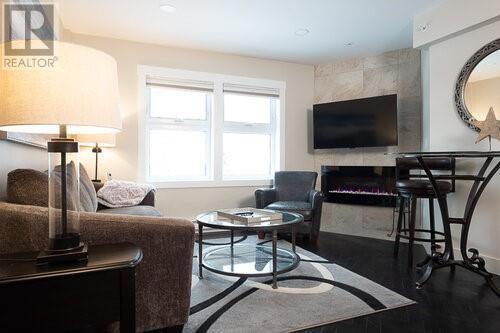



RE/MAX Vernon | Phone: (250) 549-4161




RE/MAX Vernon | Phone: (250) 549-4161

Phone: 250-503-3759
Mobile: 250-309-4092

5603 27th Street
Vernon
V1T 8Z5
| Neighbourhood: | Silver Star |
| No. of Parking Spaces: | 1 |
| Built in: | 1993 |
| Bedrooms: | 1 |
| Bathrooms (Total): | 1 |
| Maintenance Fee Type: | Cable TV , [] , Hydro , Heat , Insurance , [] , Property Management , Other, See Remarks , [] , [] , Waste Removal , Water |
| Ownership Type: | Leasehold |
| Parking Type: | Other |
| Property Type: | Single Family |
| Sewer: | Municipal sewage system |
| Zoning Type: | Unknown |
| Amenities: | [] |
| Appliances: | Refrigerator , Dishwasher , Range - Electric , Microwave |
| Building Type: | Apartment |
| Exterior Finish: | Wood siding |
| Fireplace Fuel: | Unknown |
| Fireplace Type: | Decorative |
| Fire Protection: | [] |
| Heating Fuel: | Electric |
| Heating Type: | Baseboard heaters |
| Roof Material: | Roof Material |
| Roof Style: | Unknown |