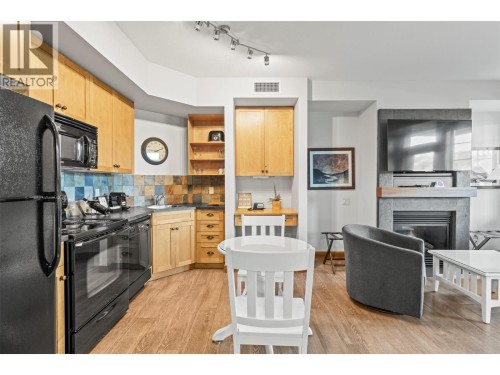



RE/MAX Vernon | Phone: (250) 938-1753




RE/MAX Vernon | Phone: (250) 938-1753

Phone: 250-503-3759
Mobile: 250-309-4092

5603 27th Street
Vernon
V1T 8Z5
| Neighbourhood: | Predator Ridge |
| No. of Parking Spaces: | 1 |
| Built in: | 2005 |
| Bathrooms (Total): | 1 |
| Features: | [] |
| Ownership Type: | Strata |
| Parking Type: | Surfaced |
| Pool Type: | Indoor pool , Outdoor pool |
| Property Type: | Single Family |
| Sewer: | Municipal sewage system |
| Amenities: | Whirlpool |
| Appliances: | Refrigerator , Dishwasher , Oven - Electric , Microwave |
| Building Type: | Apartment |
| Cooling Type: | Central air conditioning , Heat Pump |
| Exterior Finish: | Other |
| Fireplace Type: | Insert |
| Fire Protection: | Sprinkler System-Fire , Security system , [] |
| Flooring Type : | Vinyl |
| Heating Type: | Forced air , Heat Pump , [] |
| Roof Material: | Asphalt shingle |
| Roof Style: | Unknown |