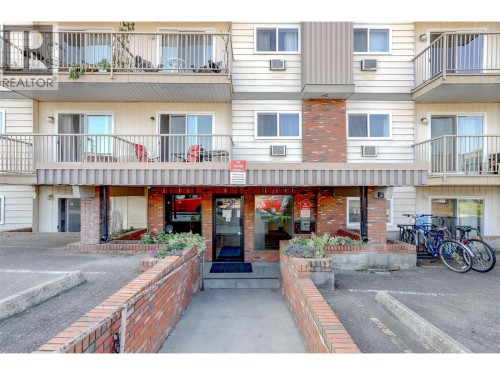



RE/MAX Vernon | Phone: (250) 307-8137




RE/MAX Vernon | Phone: (250) 307-8137

Phone: 250-503-3759
Mobile: 250-309-4092

5603 27th Street
Vernon
V1T 8Z5
| Neighbourhood: | City of Vernon |
| No. of Parking Spaces: | 1 |
| Built in: | 1982 |
| Bedrooms: | 1 |
| Bathrooms (Total): | 1 |
| Community Features: | Pet Restrictions , Pets Allowed With Restrictions , Rentals Allowed |
| Features: | [] |
| Ownership Type: | Strata |
| Parking Type: | Stall |
| Property Type: | Single Family |
| Sewer: | Municipal sewage system |
| Building Type: | Apartment |
| Cooling Type: | Wall unit |
| Exterior Finish: | Wood siding |
| Fireplace Type: | Insert , Unknown |
| Fire Protection: | [] |
| Flooring Type : | Laminate , Linoleum |
| Heating Fuel: | Electric |
| Heating Type: | Baseboard heaters |