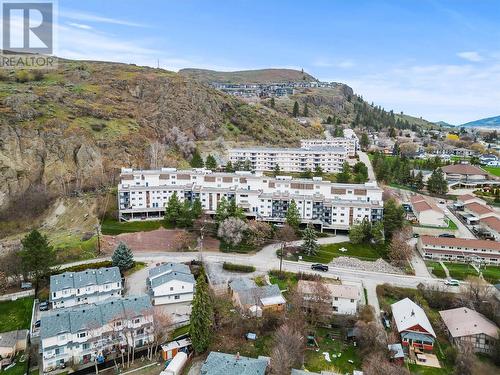



RE/MAX Vernon | Phone: (250) 309-1633




RE/MAX Vernon | Phone: (250) 309-1633

Phone: 250-503-3759
Mobile: 250-309-4092

5603 27th Street
Vernon
V1T 8Z5
| Neighbourhood: | Alexis Park |
| No. of Parking Spaces: | 1 |
| Built in: | 1982 |
| Bedrooms: | 2 |
| Bathrooms (Total): | 2 |
| Features: | Balcony |
| Maintenance Fee Type: | [] , Heat , Insurance , [] , Property Management , Other, See Remarks , [] , Waste Removal , Water |
| Ownership Type: | Strata |
| Parking Type: | Stall |
| Property Type: | Single Family |
| Sewer: | Municipal sewage system |
| View Type: | City view |
| Zoning Type: | Unknown |
| Architectural Style: | Other |
| Building Type: | Apartment |
| Cooling Type: | Wall unit |
| Exterior Finish: | Brick , Vinyl siding |
| Flooring Type : | Carpeted , Linoleum |
| Heating Type: | [] |
| Roof Material: | Asphalt shingle , Roof Material |
| Roof Style: | Unknown , Unknown |