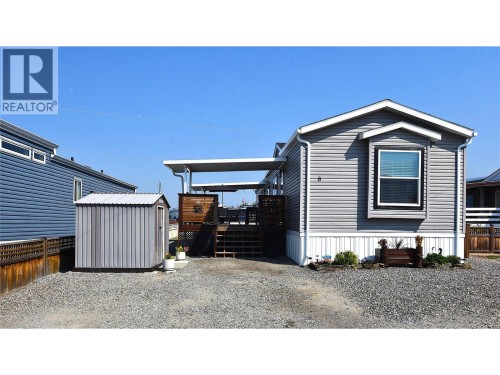








Phone: 250-503-3759
Mobile: 250-309-4092

5603 27th Street
Vernon
V1T 8Z5
| Neighbourhood: | Swan Lake West |
| Lot Frontage: | 40.0 Feet |
| No. of Parking Spaces: | 2 |
| Waterfront: | Yes |
| Built in: | 2018 |
| Bedrooms: | 2 |
| Bathrooms (Total): | 2 |
| Access Type: | Easy access |
| Amenities Nearby: | Recreation |
| Features: | Level lot |
| Landscape Features: | [] |
| Maintenance Fee Type: | [] |
| Ownership Type: | [] |
| Property Type: | Single Family |
| Sewer: | Septic tank |
| View Type: | Mountain view , View (panoramic) |
| WaterFront Type: | Other |
| Appliances: | Refrigerator , Dishwasher , Range - Electric , Microwave , [] |
| Building Type: | Building Type |
| Cooling Type: | Central air conditioning |
| Exterior Finish: | Vinyl siding |
| Fire Protection: | [] |
| Flooring Type : | Vinyl |
| Heating Type: | Forced air , [] |
| Roof Material: | Asphalt shingle |
| Roof Style: | Unknown |