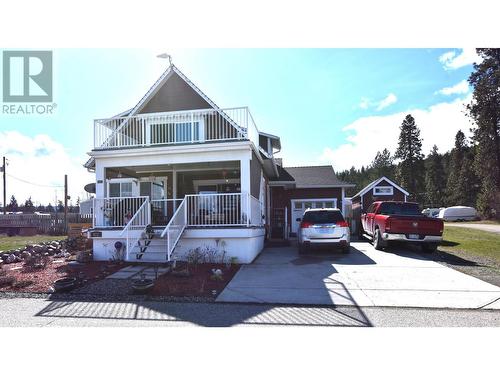








Phone: 250-503-3759
Mobile: 250-309-4092

5603 27th Street
Vernon
V1T 8Z5
| Neighbourhood: | Okanagan North |
| Lot Frontage: | 62.0 Feet |
| No. of Parking Spaces: | 4 |
| Waterfront: | Yes |
| Built in: | 2008 |
| Bedrooms: | 3 |
| Bathrooms (Total): | 2 |
| Features: | Irregular lot size , [] |
| Fence Type: | Fence |
| Ownership Type: | [] |
| Parking Type: | Attached garage |
| Property Type: | Single Family |
| Sewer: | Septic tank |
| View Type: | Lake view , Mountain view , View (panoramic) |
| WaterFront Type: | Other |
| Zoning Type: | Unknown |
| Architectural Style: | Other |
| Basement Type: | Full |
| Building Type: | House |
| Construction Style - Attachment: | Detached |
| Cooling Type: | Wall unit |
| Exterior Finish: | Other |
| Flooring Type : | Hardwood , Laminate |
| Heating Fuel: | Electric |
| Heating Type: | Baseboard heaters |
| Roof Material: | Asphalt shingle |
| Roof Style: | Unknown |