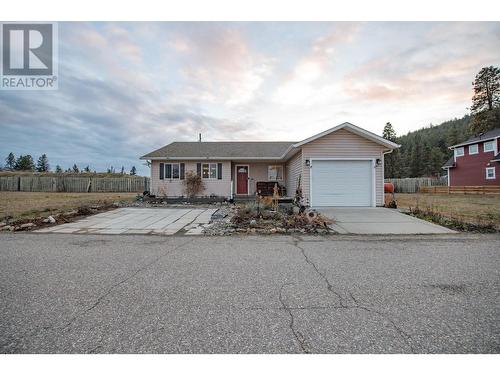



RE/MAX Vernon | Phone: (250) 558-8868




RE/MAX Vernon | Phone: (250) 558-8868

Phone: 250-503-3759
Mobile: 250-309-4092

5603 27th Street
Vernon
V1T 8Z5
| Neighbourhood: | Okanagan North |
| Lot Frontage: | 52.0 Feet |
| No. of Parking Spaces: | 1 |
| Built in: | 2009 |
| Bedrooms: | 3 |
| Bathrooms (Total): | 2 |
| Amenities Nearby: | Recreation |
| Community Features: | Family Oriented , Pets Allowed , Pet Restrictions , Pets Allowed With Restrictions |
| Features: | Central island , Jacuzzi bath-tub |
| Ownership Type: | [] |
| Parking Type: | Attached garage |
| Property Type: | Single Family |
| Sewer: | Septic tank |
| View Type: | Mountain view , View (panoramic) |
| Zoning Type: | Unknown |
| Appliances: | Refrigerator , Dishwasher , Oven - Electric , [] |
| Architectural Style: | Rancher |
| Basement Type: | Full |
| Building Type: | House |
| Construction Style - Attachment: | Detached |
| Cooling Type: | Wall unit |
| Exterior Finish: | Vinyl siding |
| Fireplace Type: | Free Standing Metal |
| Flooring Type : | Carpeted , Ceramic Tile , Hardwood , Tile |
| Heating Fuel: | Electric |
| Heating Type: | Baseboard heaters , [] |
| Roof Material: | Asphalt shingle |
| Roof Style: | Unknown |