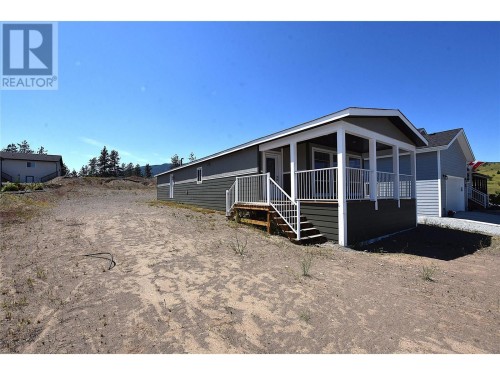








Phone: 250-503-3759
Mobile: 250-309-4092

5603 27th Street
Vernon
V1T 8Z5
| Neighbourhood: | Swan Lake West |
| No. of Parking Spaces: | 2 |
| Built in: | 2023 |
| Bedrooms: | 2 |
| Bathrooms (Total): | 2 |
| Community Features: | Seniors Oriented |
| Maintenance Fee Type: | [] |
| Ownership Type: | [] |
| Property Type: | Single Family |
| Sewer: | Septic tank |
| View Type: | Mountain view |
| Zoning Type: | Unknown |
| Building Type: | Building Type |
| Cooling Type: | Central air conditioning |
| Fireplace Fuel: | Gas |
| Fireplace Type: | Unknown |
| Fire Protection: | [] |
| Flooring Type : | Vinyl |
| Heating Type: | Forced air |
| Roof Material: | Asphalt shingle |
| Roof Style: | Unknown |